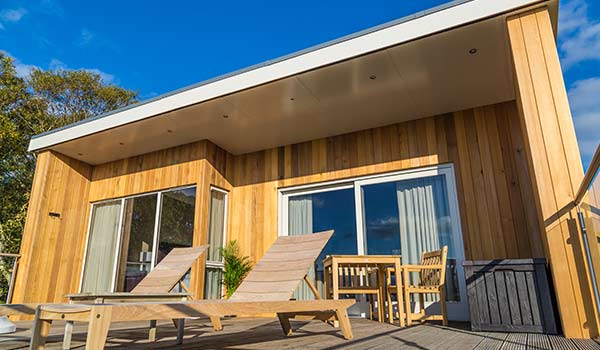Located to the rear, the neighbouring balcony above restricted the roof height so we designed a flat roof with high timber lined fascia to tie the Extension in with the building, without compromising the upper balcony and to maximise the internal ceiling height. A full width glazed roof means that the light floods into the new Extension and the room behind.
We fitted fixed glazed panels and patio doors on the two walls facing into the garden for that feeling of light, connectivity, access and flow. This Extension has opened up the rear of this property and has created a multi-functional space which can be enjoyed whatever weather.

