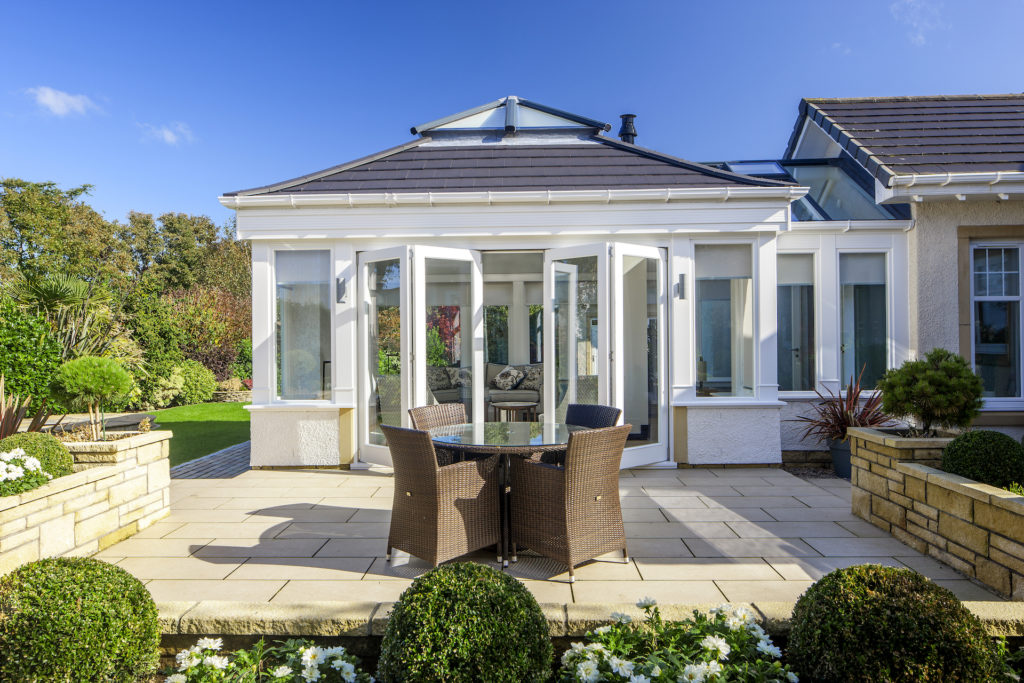
When considering home renovation or extension, it’s essential to focus not only on the aesthetic appeal but also on how the changes will impact your day-to-day living. This unique bespoke extension project demonstrates how design can directly influence lifestyle, by integrating functionality, beauty, and the surrounding environment.
1. Interior Design: Adding a sense of occasion and wellbeing into everyday living
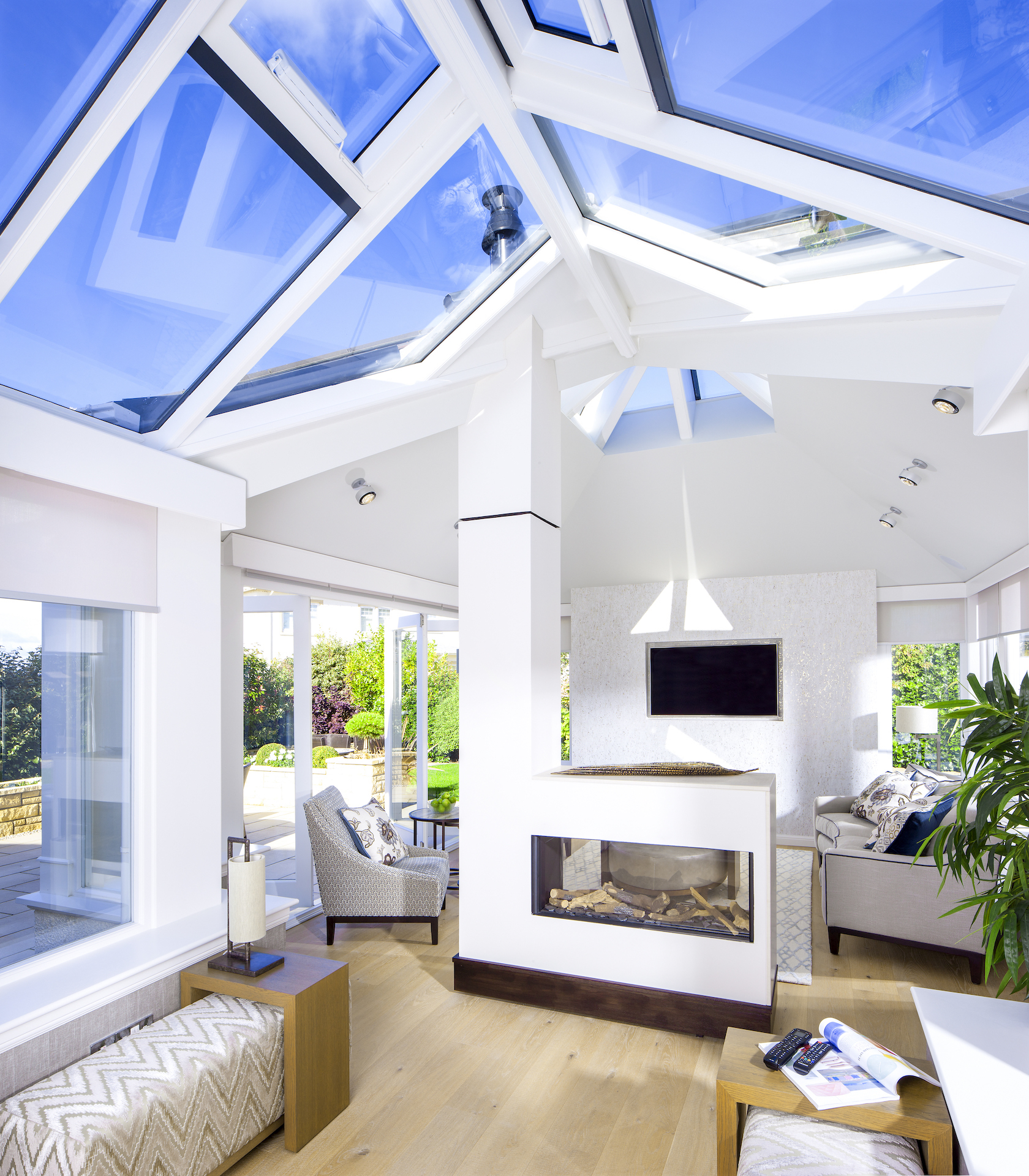
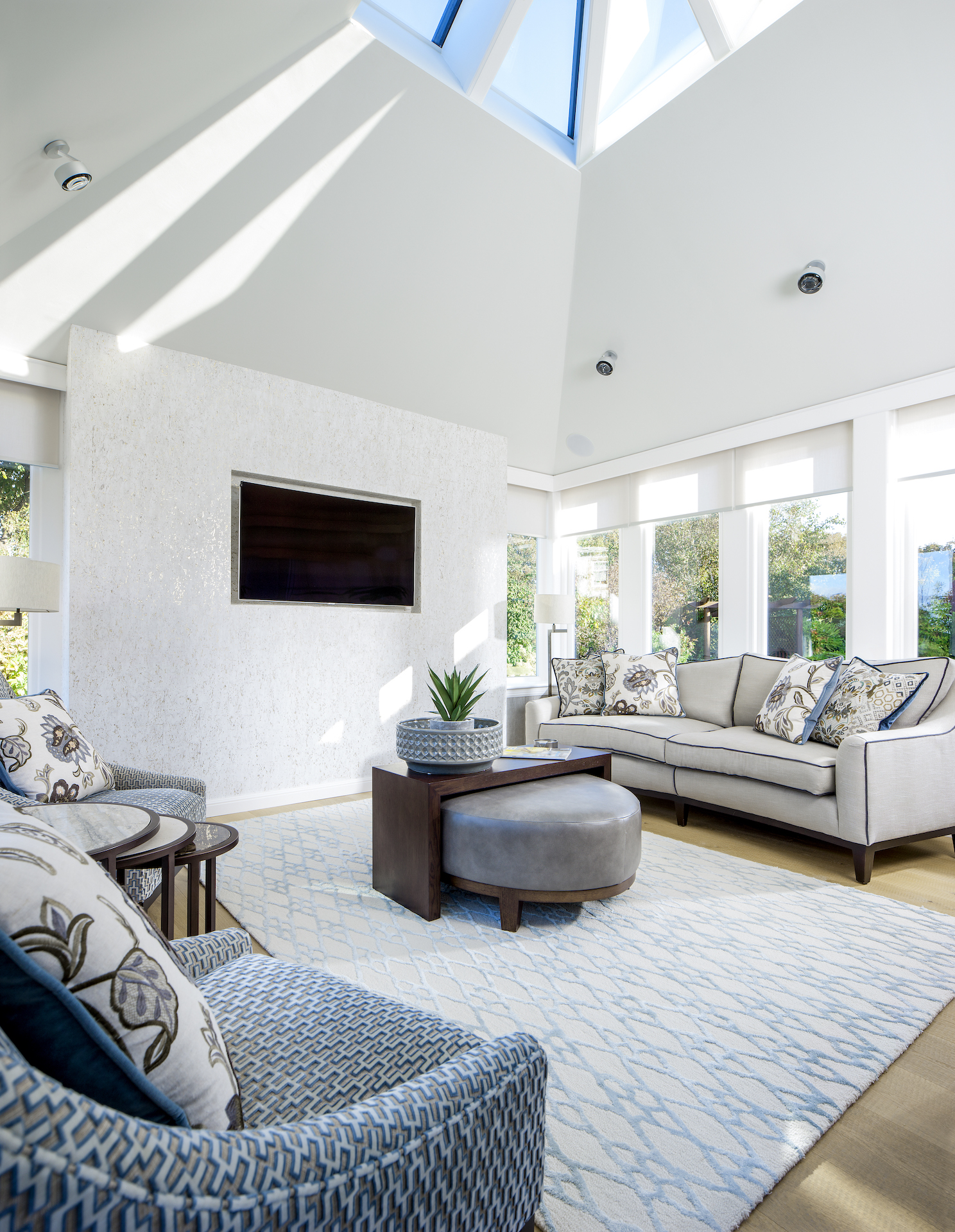
Vaulted Ceiling with Skylights: This architectural design choice not only enhances the sense of space but also introduces all year-round natural light. Daylight is known to improve mood and enhance our well-being, so integrating light and a sense of openness into living spaces has become a central design consideration when extending our homes.
Open-plan Layout with Columns: By merging the living, dining, and kitchen areas, this design promotes social interaction. The strategic placement of columns helps define these spaces without interrupting the flow, ensuring both a stylish and functional division of space.
Sleek Fireplace with Distinct Design: Centrally positioned, the fireplace acts as a dual focal point, with a carefully selected design that enhances its prominence while ensuring it doesn’t dominate the space. It creates a cosy atmosphere during colder months, inviting friends and family to gather around and enjoy.
Intelligent Internal Lighting Features: Strategically placed lights, both overhead and wall-mounted, ensure that every aspect of this space is well-lit, complementing the natural light and enhancing the ambience during the evenings and on those duller winter days.
Decor Selection: Our client’s choice of neutral tones, accentuated by wooden and blue elements, encapsulates the essence of modern yet warm tones, offering a calm and relaxing environment to enjoy for every occasion.
2. Transitioning Spaces: Where Design Meets Lifestyle
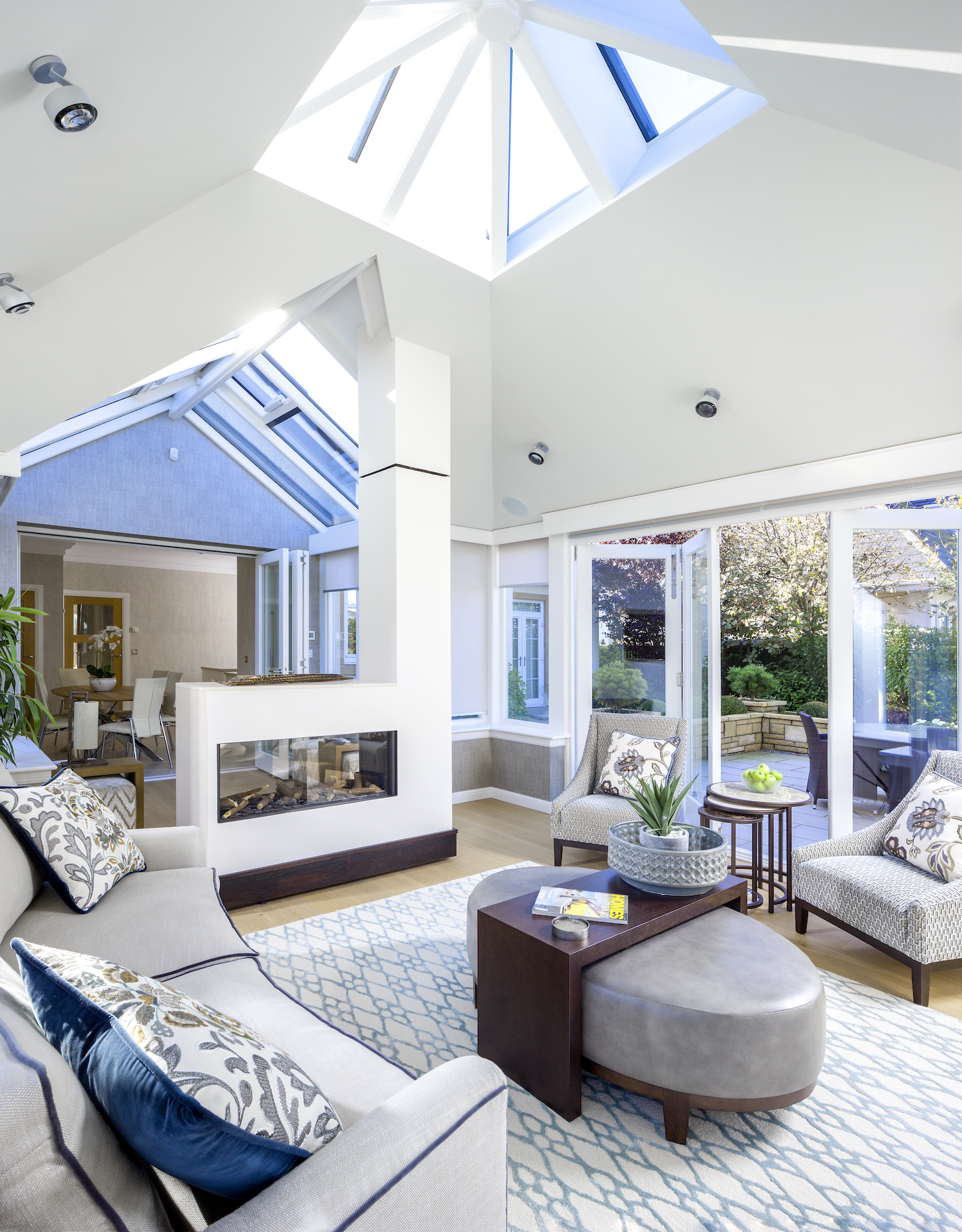
Glass Roof Lantern Connecting Corridor: The elegantly designed glass roof corridor, with its transparent roof panels, serves as a sophisticated link between the extension and the existing home. Dark, slender profiles surround the glass panels, adding a modern touch. By allowing an influx of natural light, the space remains luminous and inviting. Thoughtfully integrated with the home's existing guttering system, it's both stylish and functional. Traditional elements, like the white-framed windows, harmonise with the contemporary style of the corridor, achieving a balanced design. With clear views of the sky above, this corridor creates an impressive bridge between the traditional charm of this home and the contemporary interior of this new extension. Serving as more than just a physical connector between spaces; it's a visual feature and testament to innovative design solutions that prioritise both form and function.
Spatial Connectivity: Even as separate zones are carved out; the design maintains an overarching sense of unity. While each space has its distinct feel, the free flow of light and design ensures they remain part of a cohesive whole.
Interplay of Materials: By combining thermally efficient glass, solid steel structures, hardwood frames and solid roof tiles, this design guarantees durability, stylish appeal and comfort all year round.
3. Exterior Excellence: Blending Indoor and Outdoor Living
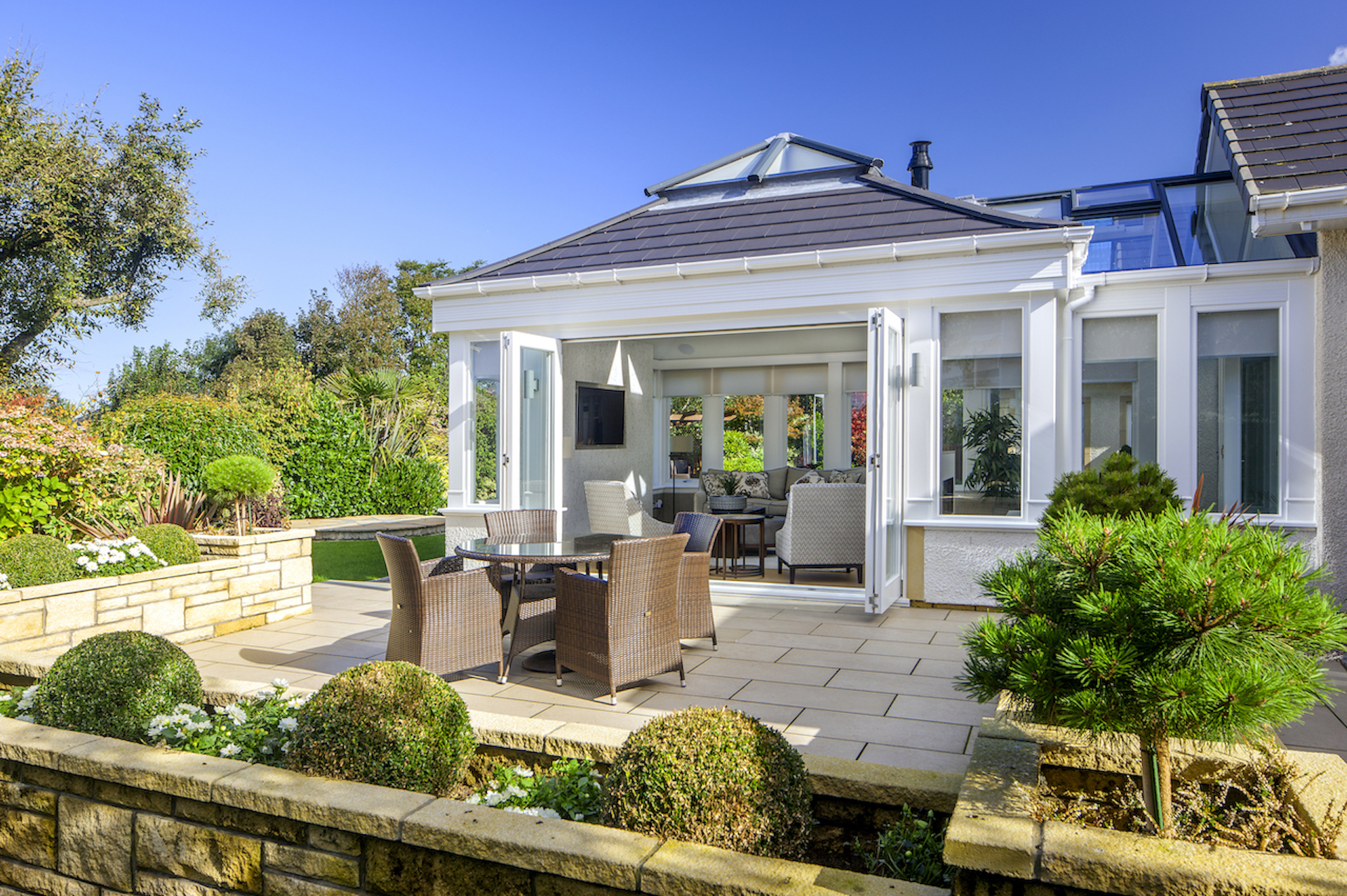
Bifold Doors: These doors extend the living area into the garden effortlessly, creating a fluid connection between the inside and outside. The versatile nature of bi-fold doors gives clients the option to appreciate nature from the comfort of their homes without visual interruption or step outside with ease, as if the indoor and out spaces were one.
Roof Tiles & Design Consistency: Using roof tiles that match the existing style of the property not only ensures the extension seamlessly integrates for design continuity but while cleverly blends modernity with traditional architecture.
Strategic Landscaping: The garden serves both as a visual delight and a functional extension of the interior. Tiered designs and strategic plant placements accentuate the connection to nature while creating a visual appeal that promotes well-being.
The thoughtful integration of natural light, open yet defined layouts, and varied textures crafts an ambiance of modern elegance while retaining a warm, relaxed, and comfortable ambiance. This bespoke extension project epitomises the essence of lifestyle-enhancing design. It's not just about creating beautiful spaces; it's about shaping environments that uplift and enrich everyday living experiences.
If you're thinking about adding space and light to your home, visit our website for more inspiration or pop into our Edinburgh design centre to explore our expansive portfolio!

