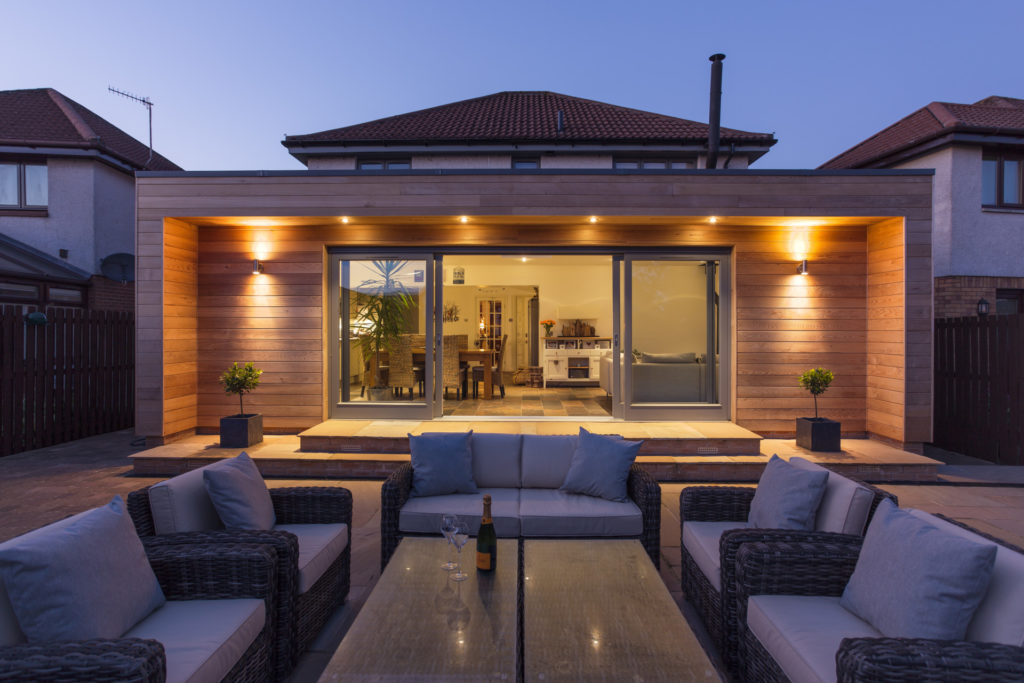
Conservatories, orangeries, extensions and sun lounges remain a popular choice when looking to expand our homes but as the industry responds to market trends, new and innovative designs are emerging that seem to have one thing in common, they all embrace people’s desire for choice.
Traditionally when considering house extensions, we would think of a simple box style attachment to the existing building with maybe one or two matching windows and brickwork, purely designed for the sole purpose of extending our living space. But as technology and design has evolved, so has the way we want to live.
With over 30 years’ experience in designing, manufacturing and installing bespoke glass and timber structures, innovation has become key to the continued success of our business, and our ability to recognise the need for change is what takes us beyond ‘what is doable’ to ‘what more can be done’.
Over the years people have moved away from traditional living where each room has a separate purpose such as ‘the kitchen’, ‘the dining room’ or ‘the living room’ and they have begun creating integrated living designs that not only combine common living areas into one big open plan space but do it in such a way that their living space can directly connect to the outdoors, providing a real lifestyle enhancing space and adding significant value to any home.
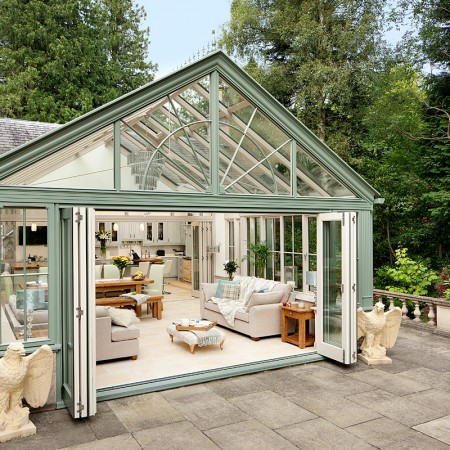
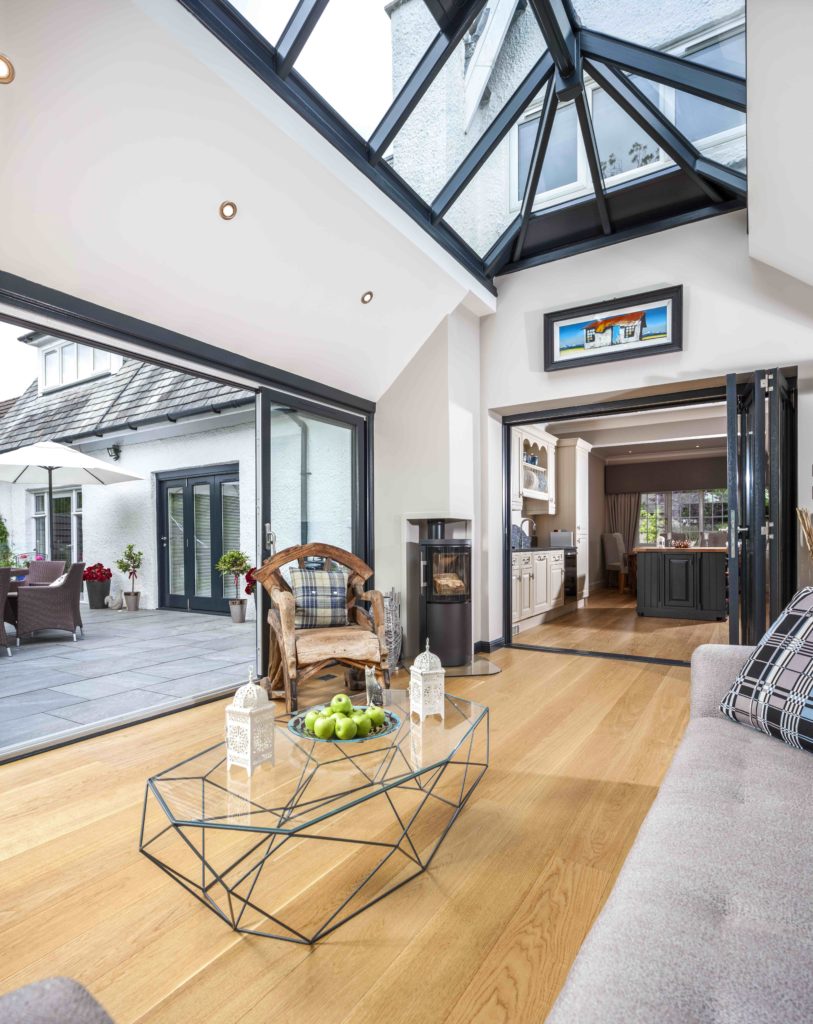
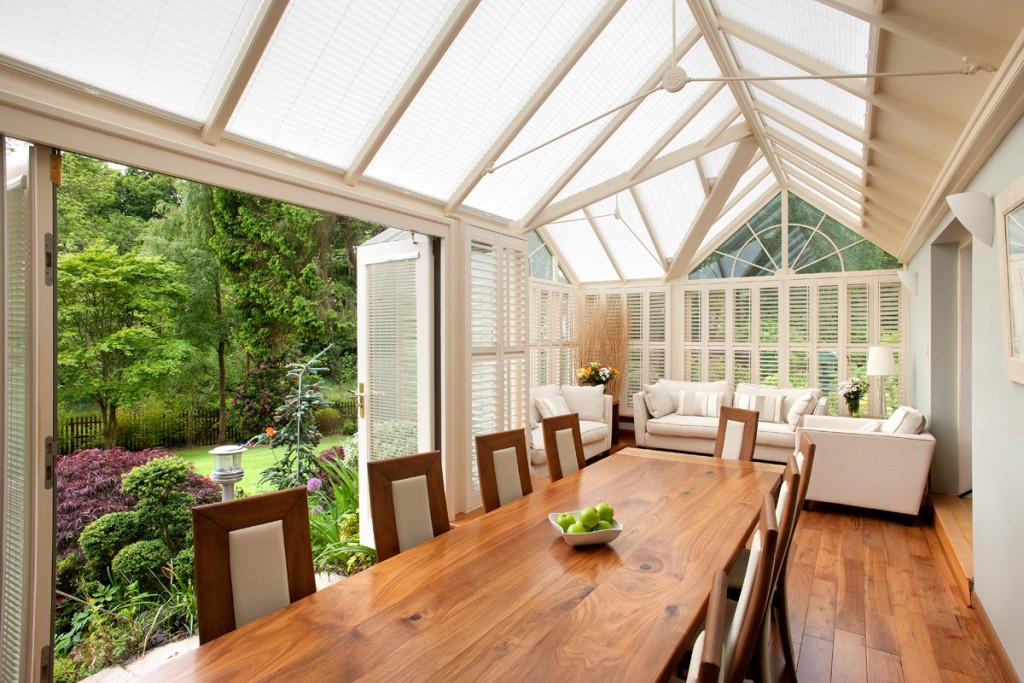
But the desire for integrated living and connecting this to the outdoors didn’t stop there!
As solid walls continued to be replaced with large fixed glass panels or open plan living spaces inviting the garden in via full width bi-fold doors, some properties simply do not lend themselves to an extension of any kind, therefore, building in the garden provides an immediate solution for many people.
Our bespoke garden room designs became an extremely popular and well received choice as the possibilities to create a seperate outdoor living space were endless and for some, a more affordable alternative to extending their existing home.
Offering a deeper connection to the natural environment, our luxury garden rooms provide a unique opportunity to utilise outdoor space without compromising on comfort and style. Whether it’s self-contained living for a grandparent, a first step towards independence for the kids, a stunning guest bedroom nestled at the bottom of the garden, a garden office, gym, art studio, or a luxurious space to simply relax and enjoy the garden all year round, we can create a space to suit your garden and your lifestyle.
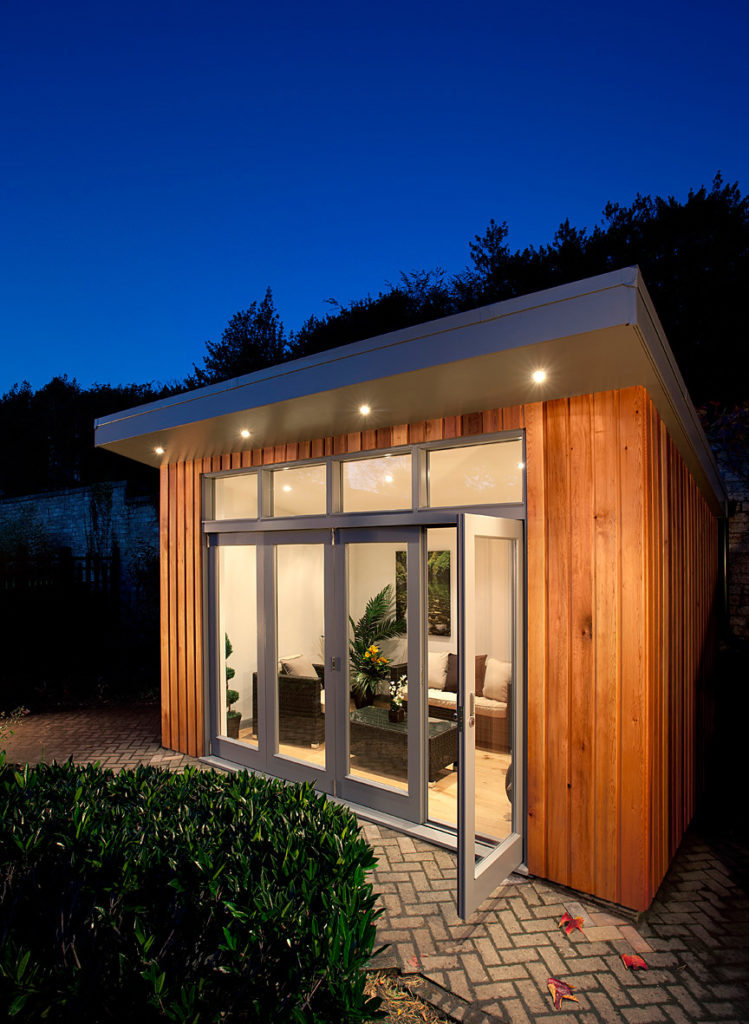
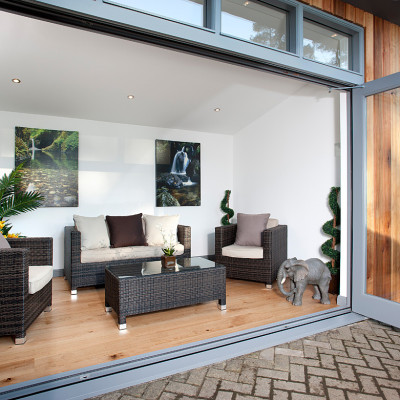
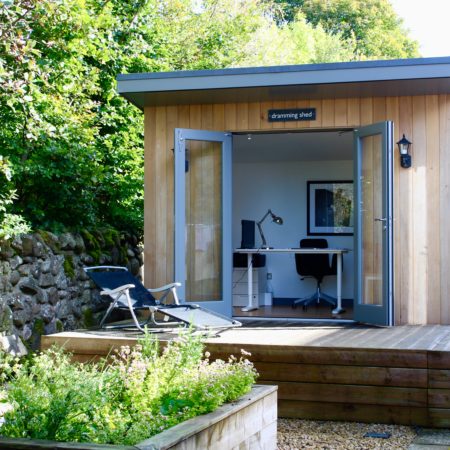
Like all of our products, our garden suites and rooms are individually designed and manufactured at Mozolowski & Murray’s workshop in Kinross using quality hardwood that is not only naturally beautiful but is highly durable and always sourced from managed forests.
As each garden room is bespoke, you can embrace a more traditional design or have something entirely contemporary choosing from a range of quality materials, fixtures and fittings and adding key features such as a glass canopy or sedum roof, all to suit your own style and budget.
Handcrafted in Scotland to your exact specification, we deliver an integrated approach from design and planning, to build and completion. Depending on the scale of your design, your new garden room could be ready for use in just 4-6 weeks. With design, sustainability, durability, style and comfort at the heart of our products, you will be able to enjoy the outdoors in comfort and style for decades to come.
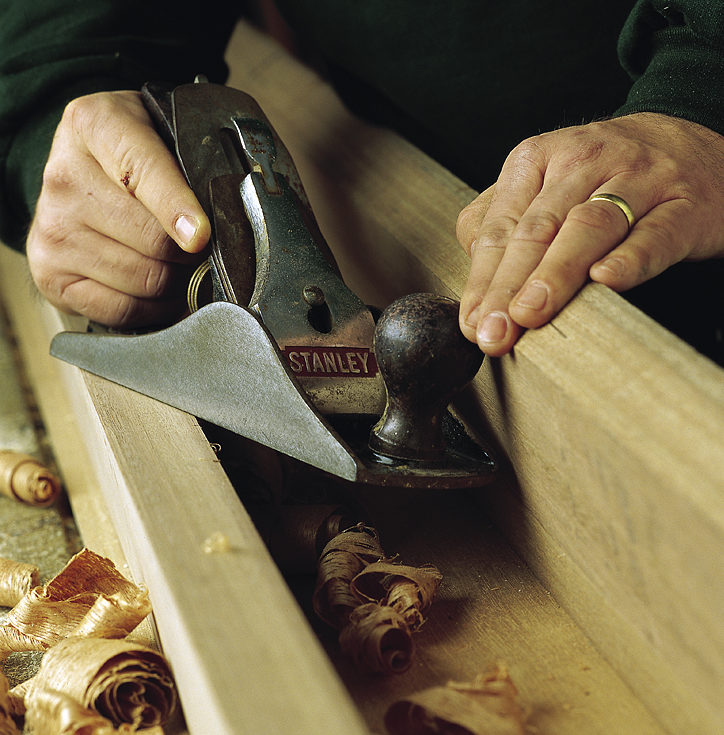
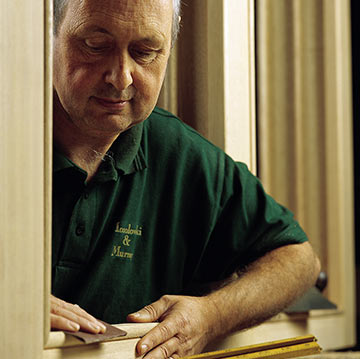
Irrespective of size, type of project or budget, get in touch with our design team today and we will be delighted to discuss your ideas.
Call us on 0131 447 8651, email us at de****@mo*******.uk, or complete our contact form and we will be back in touch.
