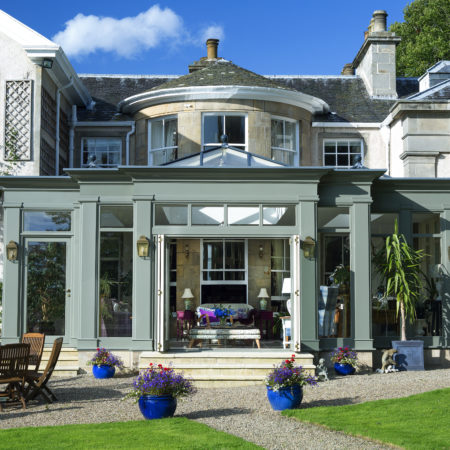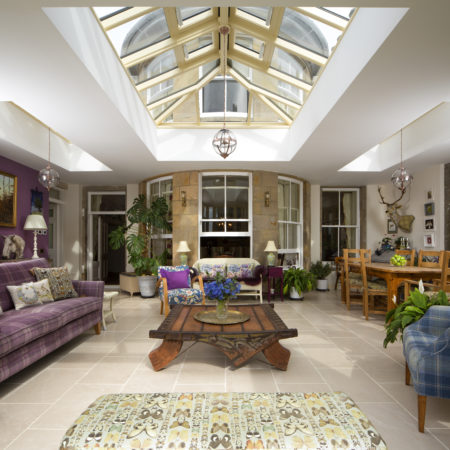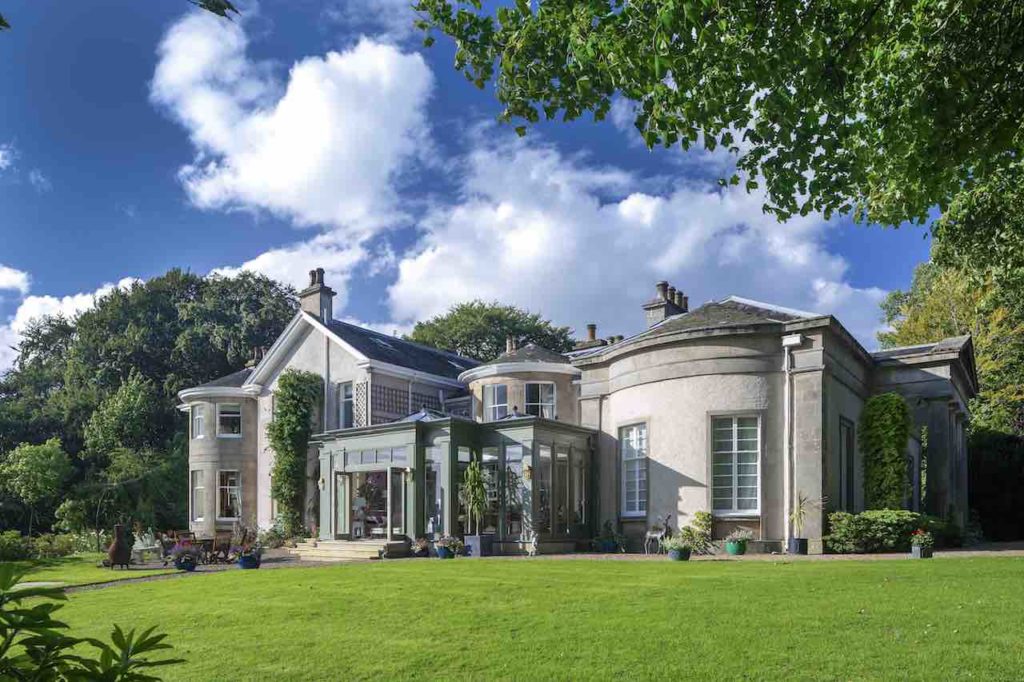

This beautiful, three part orangery is seamlessly nestled between two wings of a gorgeous, grade 2 listed house. The completed project engages with all aspects of the original building and surrounding grounds. Providing stunning views over the garden and river beyond, our design takes full advantage of its charming new location. From start to finish, the build took six weeks to complete.
The orangery's stepped floor plan perfectly accompanies the existing footprint of the building and the timber pilaster posts and heavy mouldings reflect the original stonework and ornate features of the exquisite property. Complementing the already spacious interior, a set of bi-folding doors to the front can be thrown wide open to make the most of the summer sun, and closed on those cold winter days, without compromising the view.
Fanlights above give added height to maintain the grandeur and sleek lines throughout. A delicate balance between the old and the new is maintained by a subtle moss green microporous stain. Together with slate and mature copper, it gives the exterior a classic feel, whilst inside retaining a modern and comfortable design.
Light ivory finish to the interior woodwork, including the underside of the cupola (or glass lantern), lets light bounce around the surfaces, creating a bright and elegant space, which has fast become the hub of the house for family and friends alike. Looking upwards through the central cupola, the eye is drawn to the original turreted bays and skyline. A glorious feature beautifully presented and enjoyed daily, from inside and out.

To see the before and after photos of this impressive project, please visit our Houzz page where you will find many more designs and features that will inspire ideas and introduce you to projects of all shapes and sizes.
For more information, advice or to simply discuss your ideas, please contact us and a member of the design team will be happy to assist.
