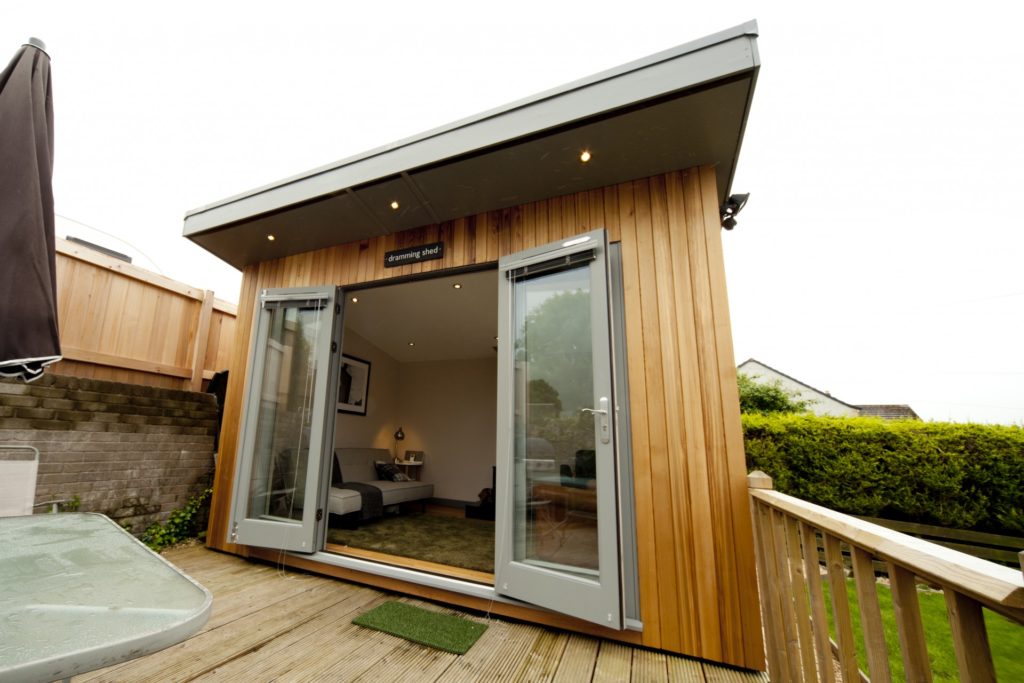
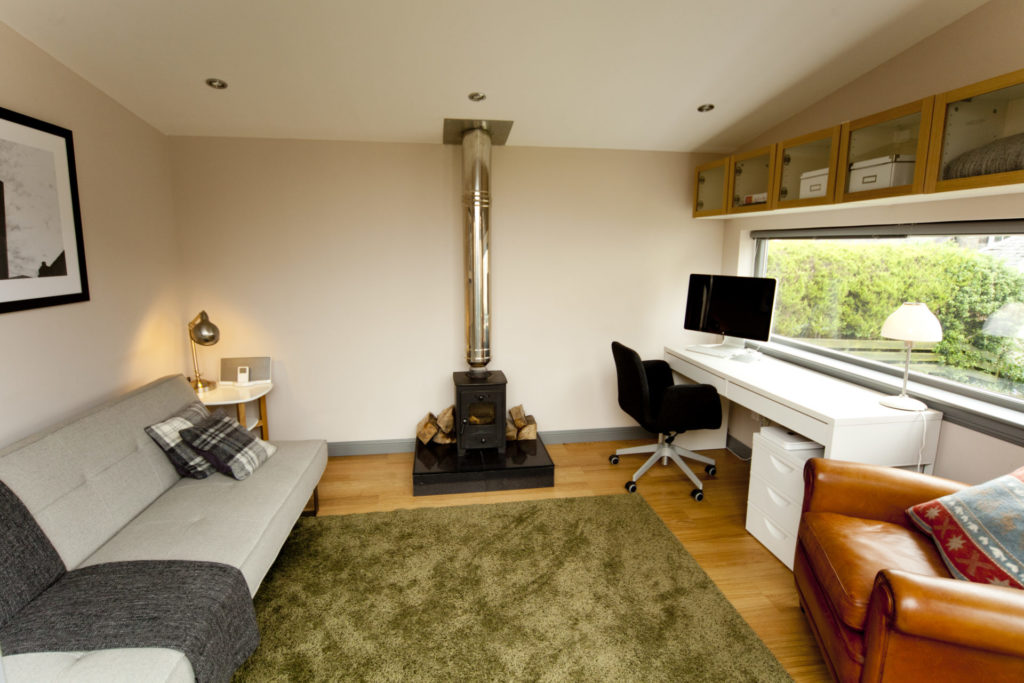
As many of us are spending more time at home with some now working from home full time, the desire to be able to enjoy the garden and create space away from the main house is growing. It is with this in mind we thought we would offer our top tips on planning a garden room which may help you determine what you can achieve. And because we offer a bespoke, fully integrated project management service as standard, the possibilities are endless!
Knowing how you want to use this space will assist in shaping the design, size, positioning and location of your garden room. If you live in the city, for example, and you wish to use your garden room as a gym or as an additional space to sleep guests, then privacy may be a key factor, therefore where you position your windows and doors will be something to consider as well as how your garden room is positioned.
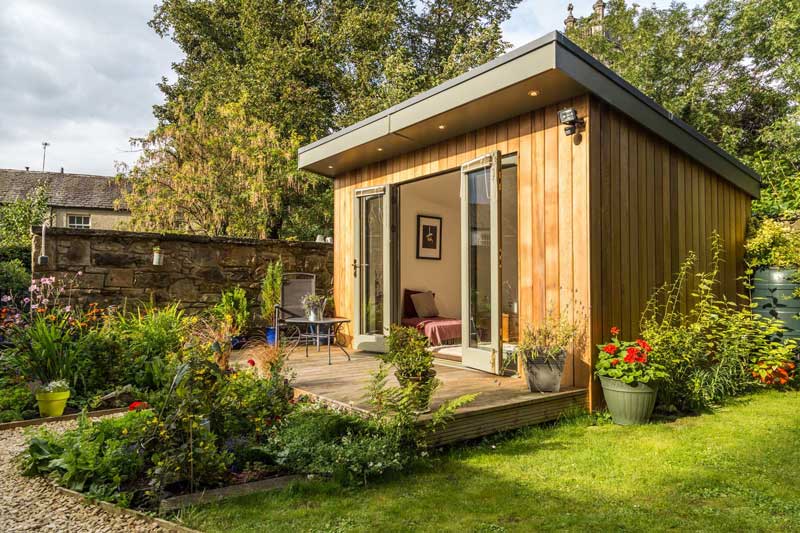
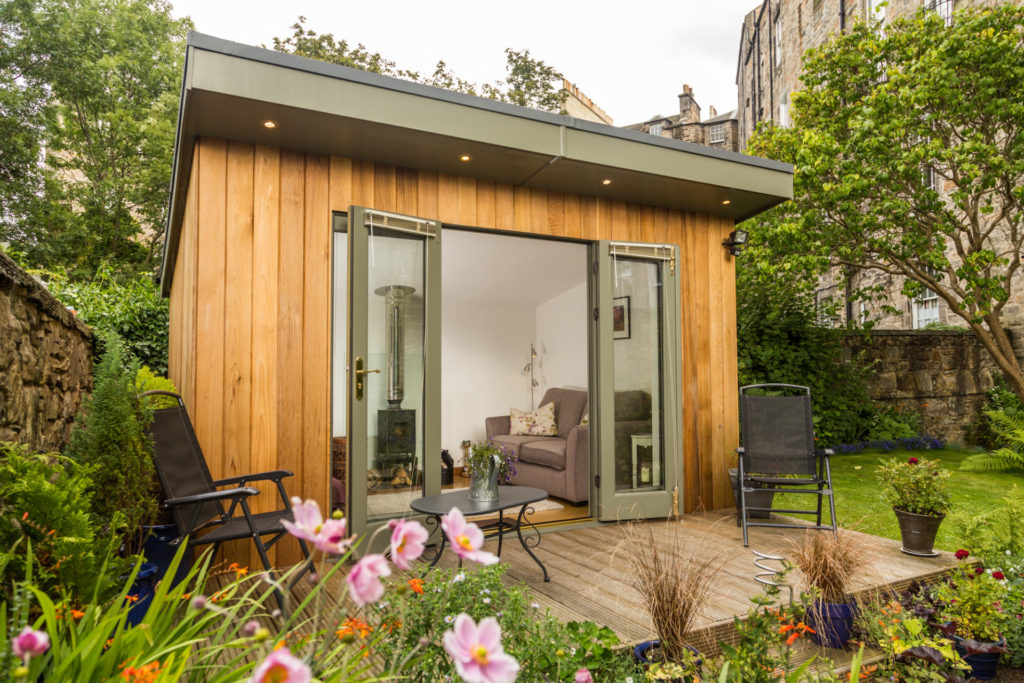
Or, if you want your room to offer a peaceful place to enjoy your garden irrespective of the weather, then you may wish to add a glass canopy and side panels to ensure you can sit with the doors open, all year round.
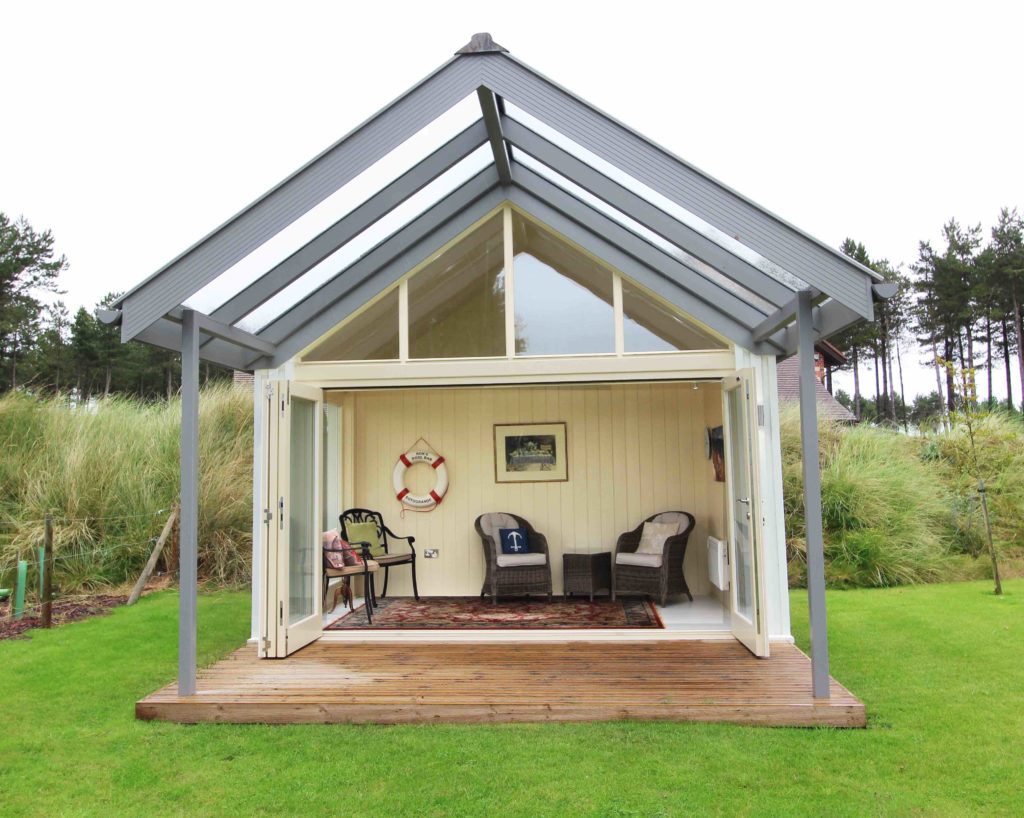
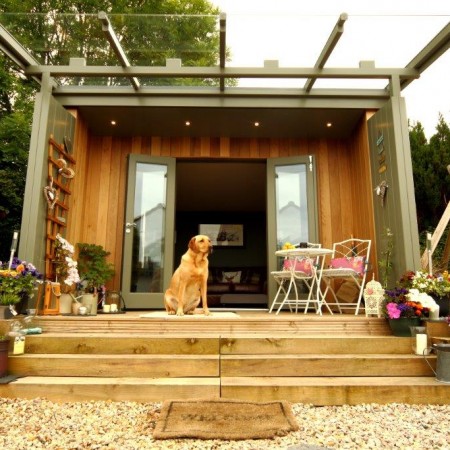
Cost can sometimes make you feel your options are limited; however, at Mozolowski & Murray, we offer a bespoke service so you can create the ideal space to suit your needs and your budget. It is important to have an idea of your budget so you know what can be achieved from the outset, however, with over 30 years' experience in designing, manufacturing and installing garden rooms of all shapes, sizes and locations, we are confident that we can tailor an affordable design that will deliver our first class results.
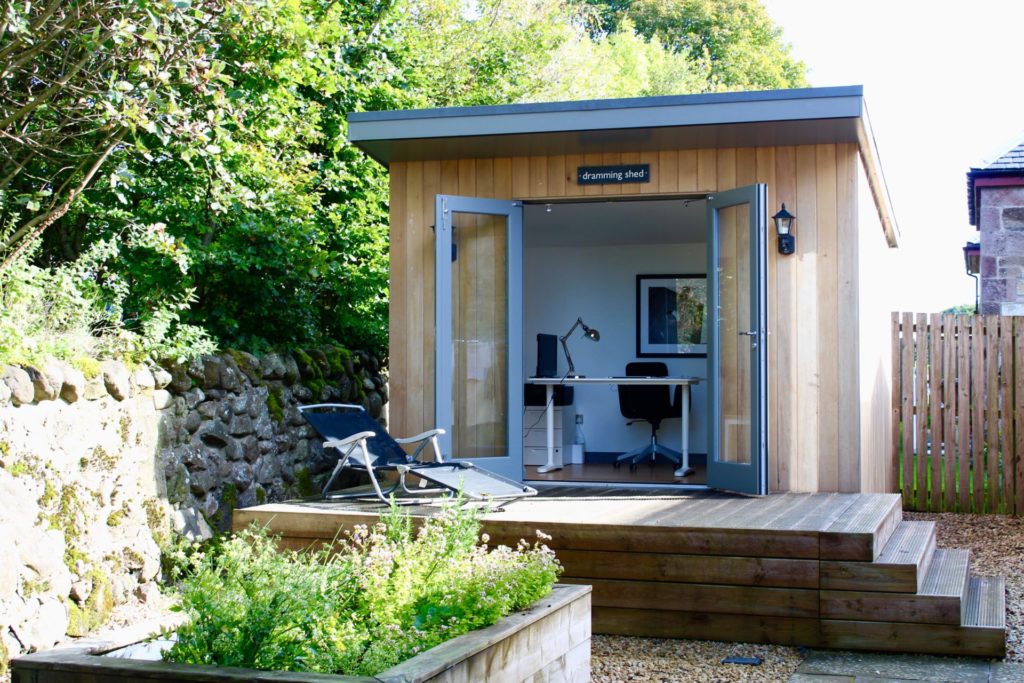

Depending on the size and complexity of the design of your garden room, timeframe may be an important factor for you. If you are building a garden office, for example, you may need it more quickly then if you're investing in a leisure product. As we design and manufacture all of our products at our factory in Kinross, we can deliver in just 3-4 weeks, however, for larger builds or more complex designs, longer lead times will be required.
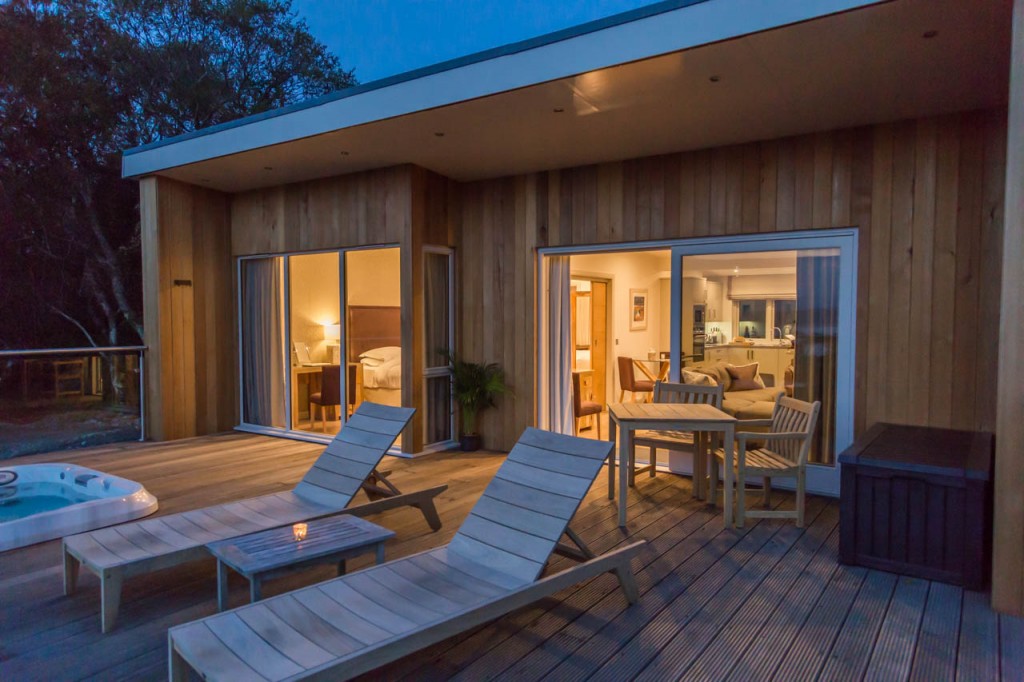
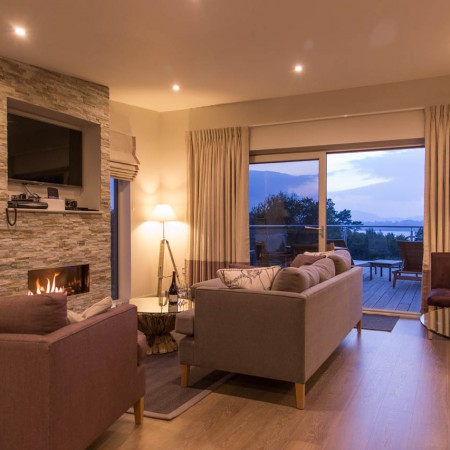
Location can influence design. If your garden room is positioned to enjoy the sunrise/set, then a canopy or overhang may help prevent glare. If your garden is regularly exposed to weather, for example, then french doors may suit over patio doors. Thought should also be given to securing the best view from your garden room. If privacy is important then think about what position will help achieve this or how this will influence the overall design. Other considerations are light, access, distance from the house, surrounding noise and how you want to view your garden room from the house.
Most garden rooms will require a concrete base. Mozolowski & Murray project manage all this for you, however, if you are overseeing the build yourself, you will need to factor this into your costs and timeframe.
Your base work will also affect the overall height of your garden room as you will likely include decking, blocks, paving or a timber base, so you should factor in around 20-30cm when calculating the overall height of your garden room to ensure it complies with height regulations.
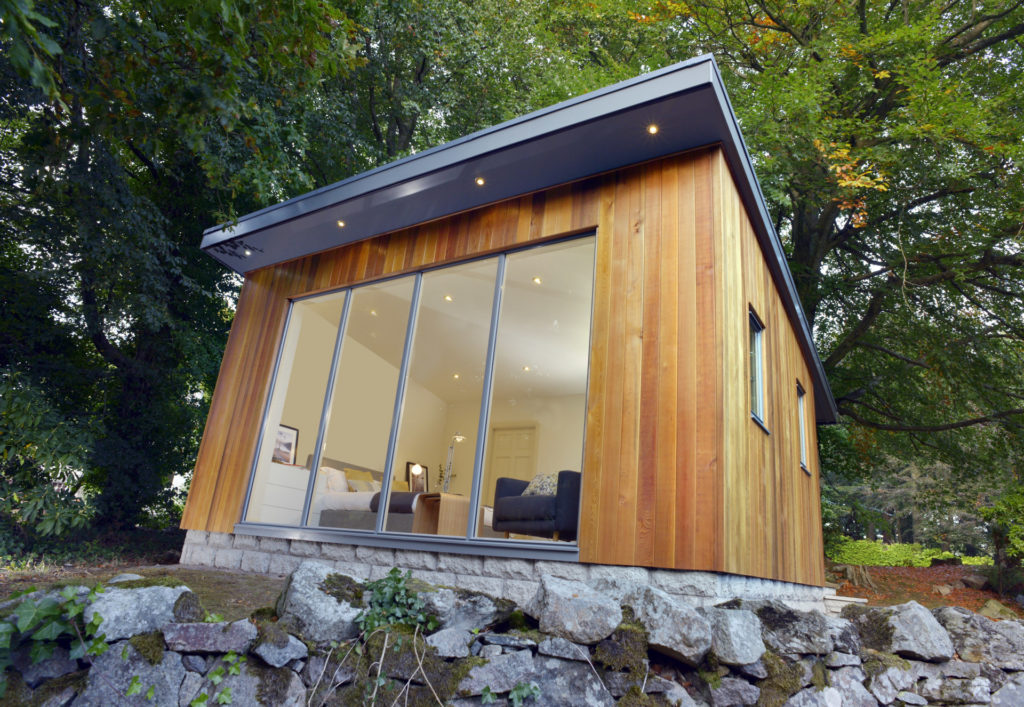
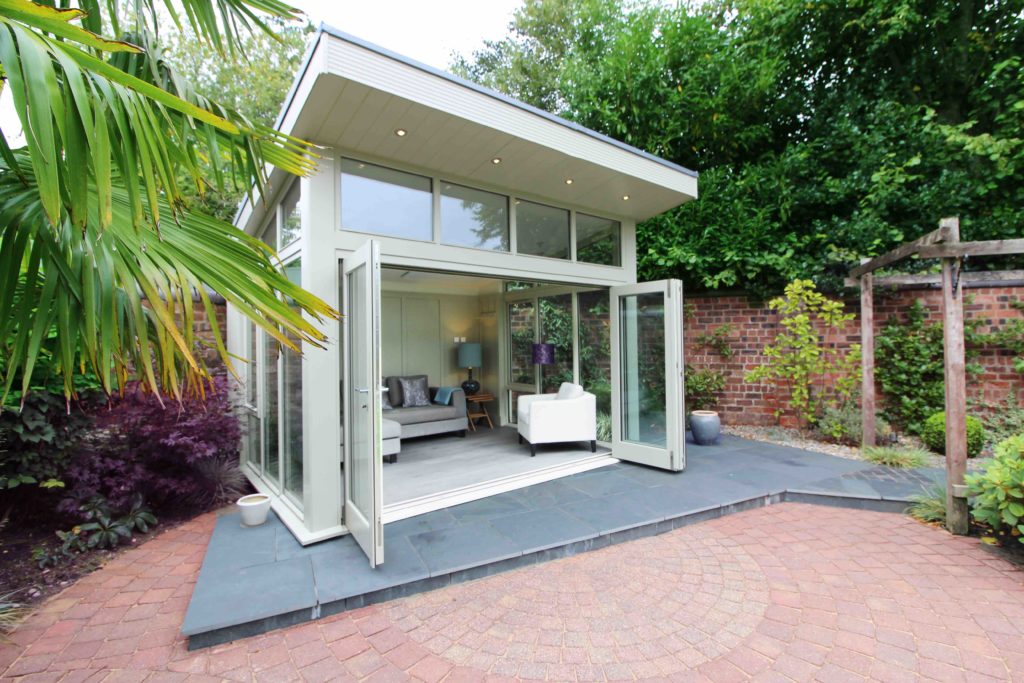
In the majority of cases, planning permission is not required in Scotland if:
For designs that are outwith the above specifications such as double storey garden structures, planning consent will most likely be required which can take up to 3 months to process.
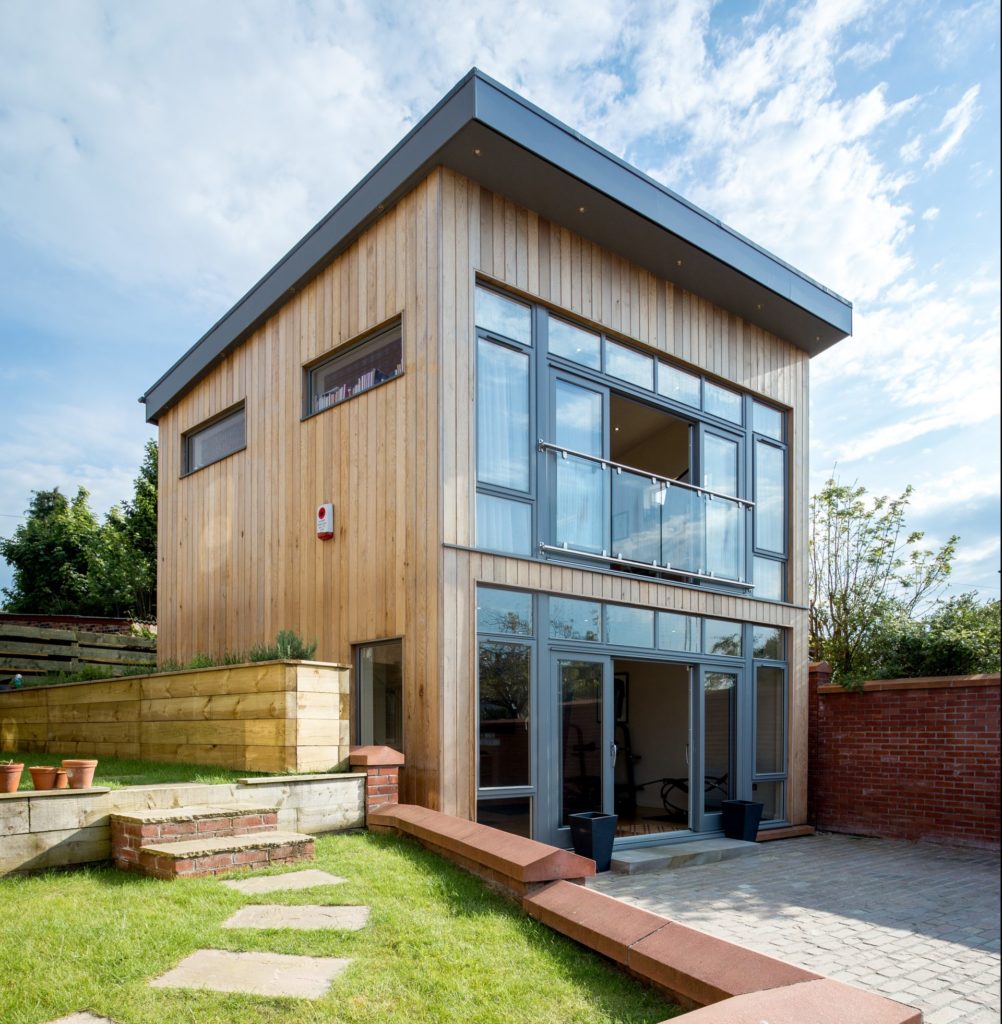
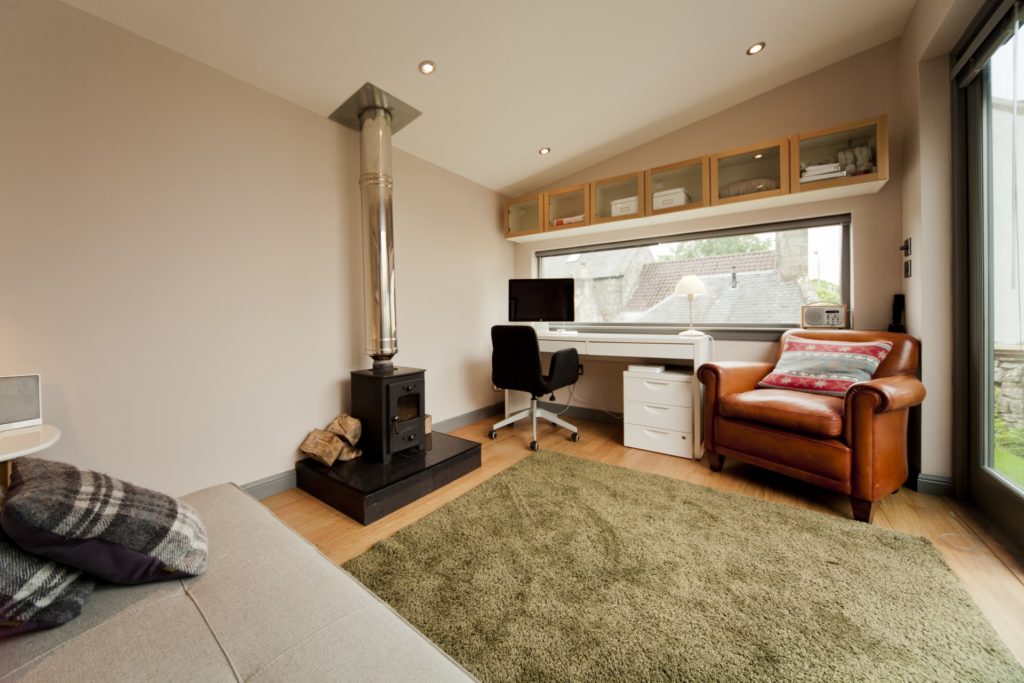
Planning Permission will be required if you live in a conservation area. Depending on the circumstances your design proposal may be referred to Historic Scotland. At Mozolowski & Murray we offer a full project management service so we can take care of every aspect of the planning, design, build and installation process for you. If, however, you are researching the project yourself, visit your Local Authority Planning portal online to determine if this is something which might affect you.
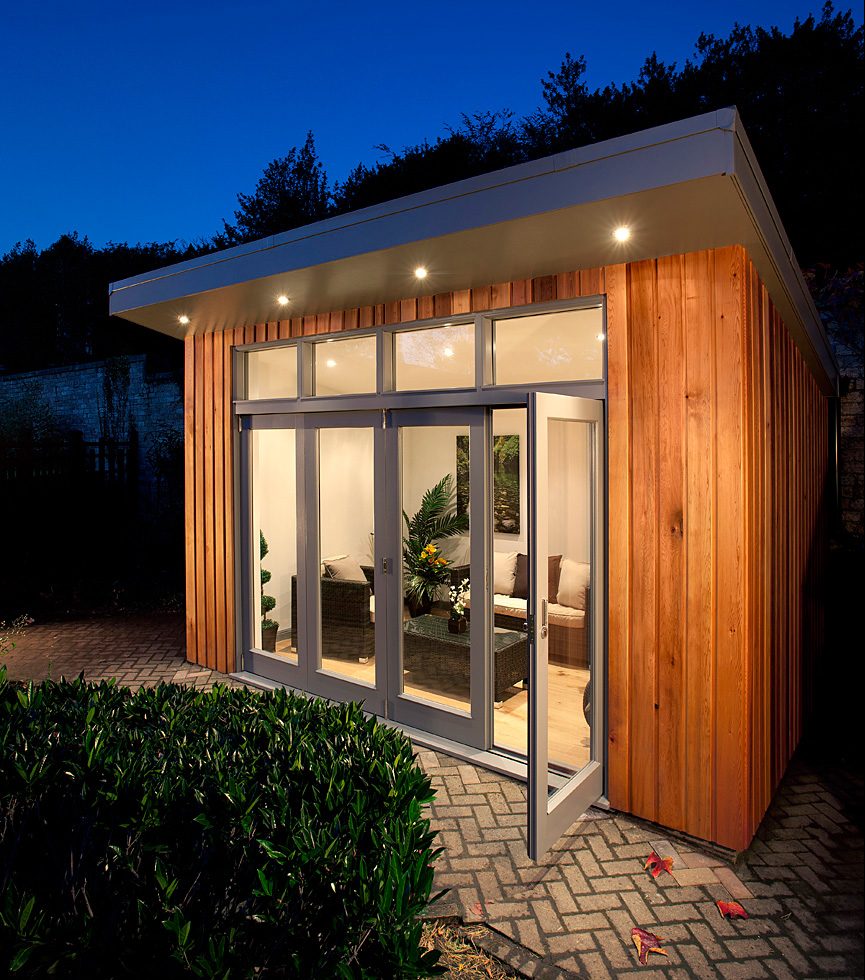
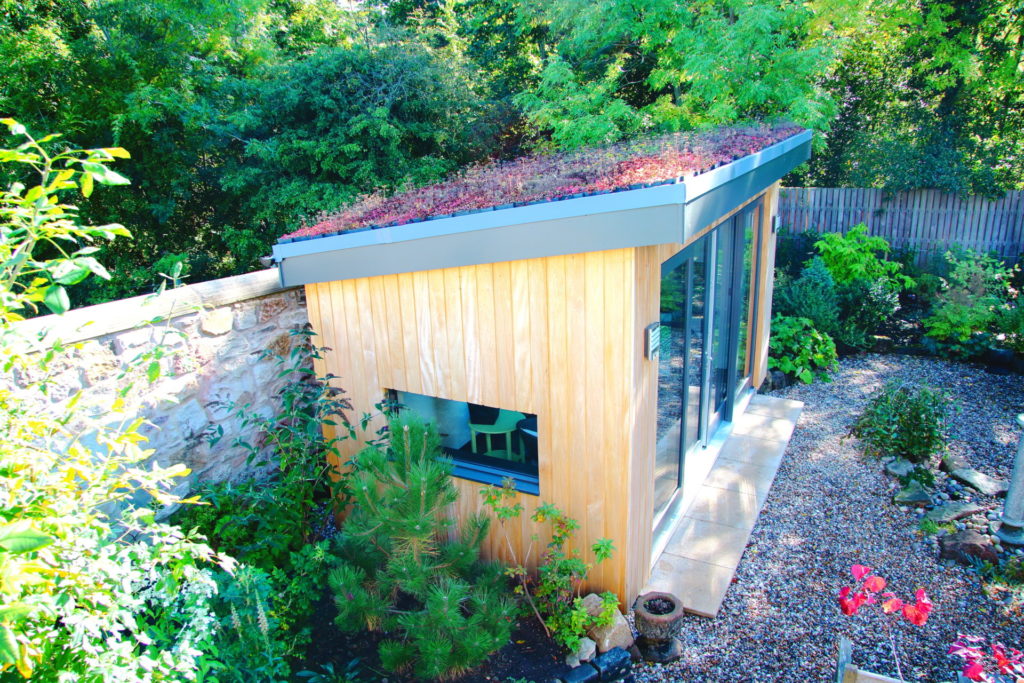
Whether you need more space for your kids to play, an office away from the house, a gym, art studio, bedroom or a space to enjoy your garden at any time of year, a bespoke garden room by Mozolowski & Murray will not only enhance your lifestyle but will add significant value to your home.
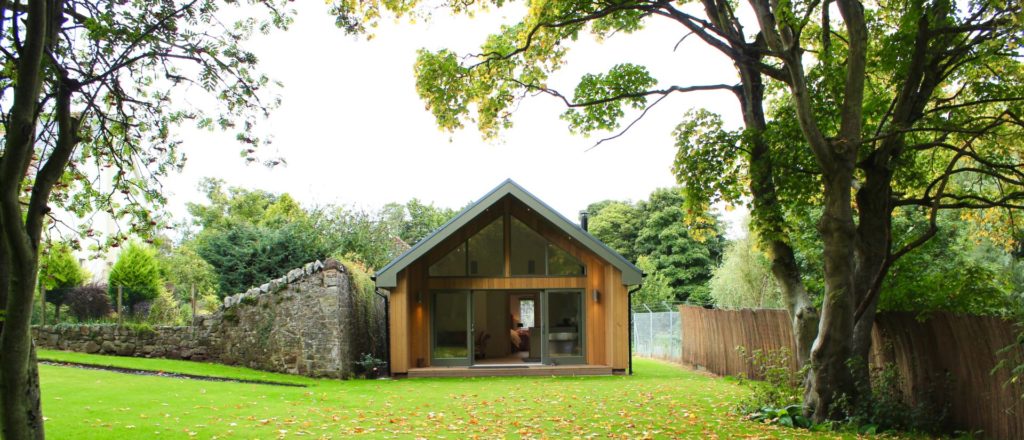
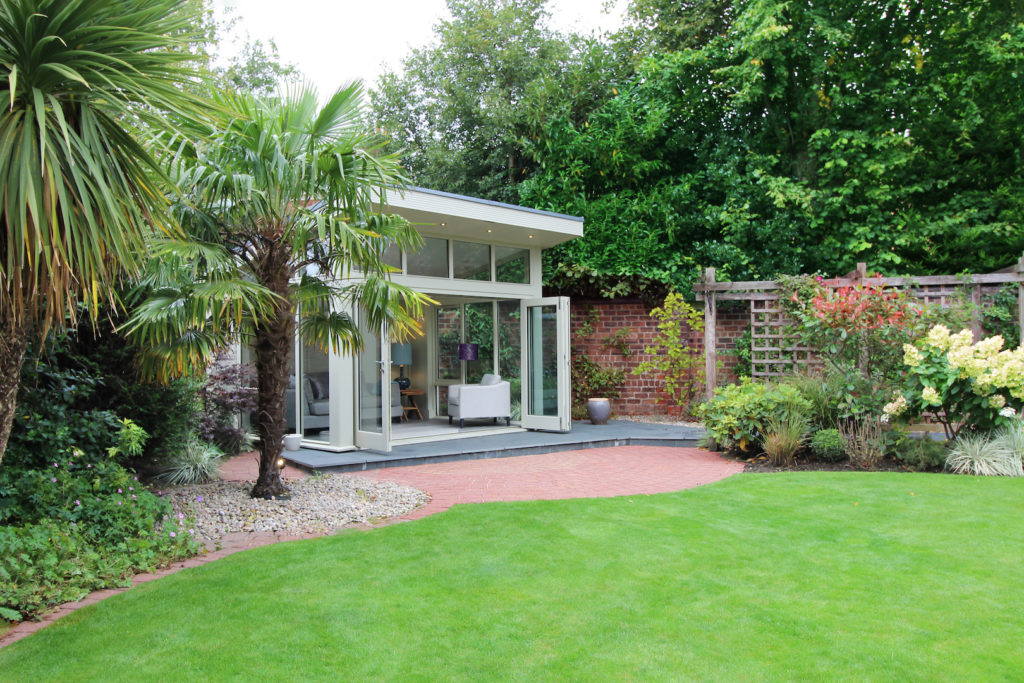
Fixed Prices | Five ‘off the shelf’ Fully Insulated Designs | Quality Guarantee
Mozolowski & Murray recognises that moving or expanding your home to accommodate a new working arrangement may not be a financially viable or logistically suitable option, therefore, in addition to our bespoke Garden Room service, we are soon to launch a new Pre-designed Garden Room Range. This new range creates a cost-effective, flexible and functional alternative to expanding your home and provides an investment opportunity that will not only add monetary value to your property but will enhance your lifestyle for decades to come.
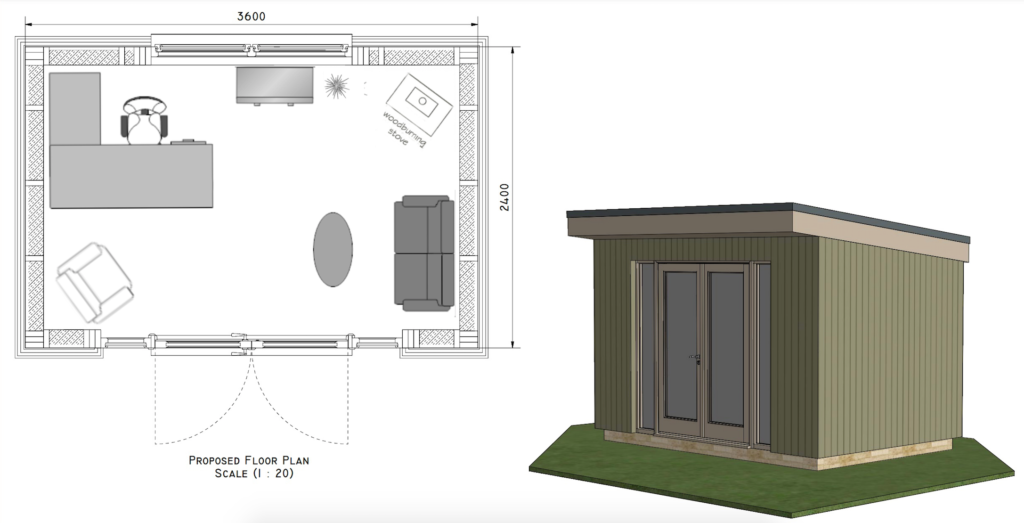
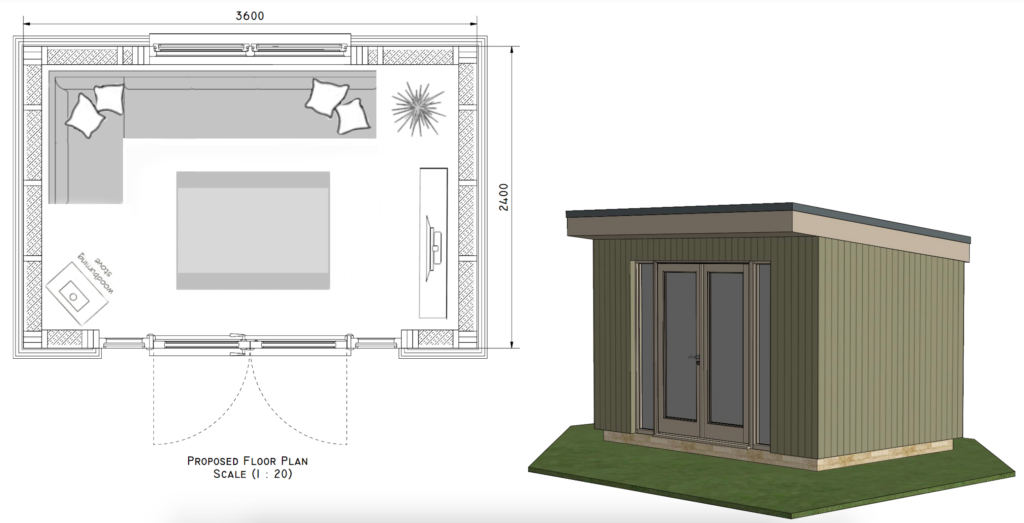
Our Pre-designed sizes range from 2400 x 2400m to 3000 x 3600m and each design has a fixed price inclusive of VAT. Your fully project managed Pre-designed Garden Room comes with our in-house delivery and installation service which means that you not only benefit from the first-class customer experience clients have come to expect from Mozolowski & Murray but that the quality and finish of your product is guaranteed.
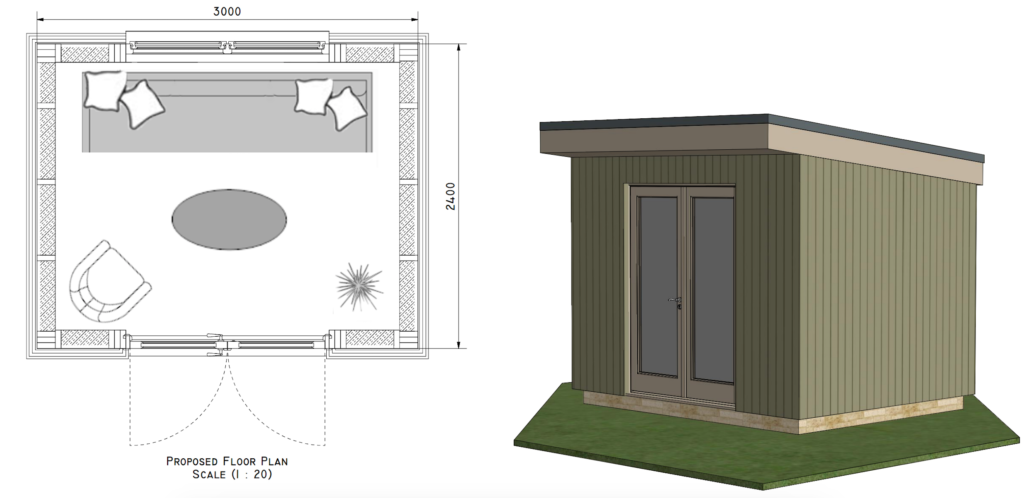
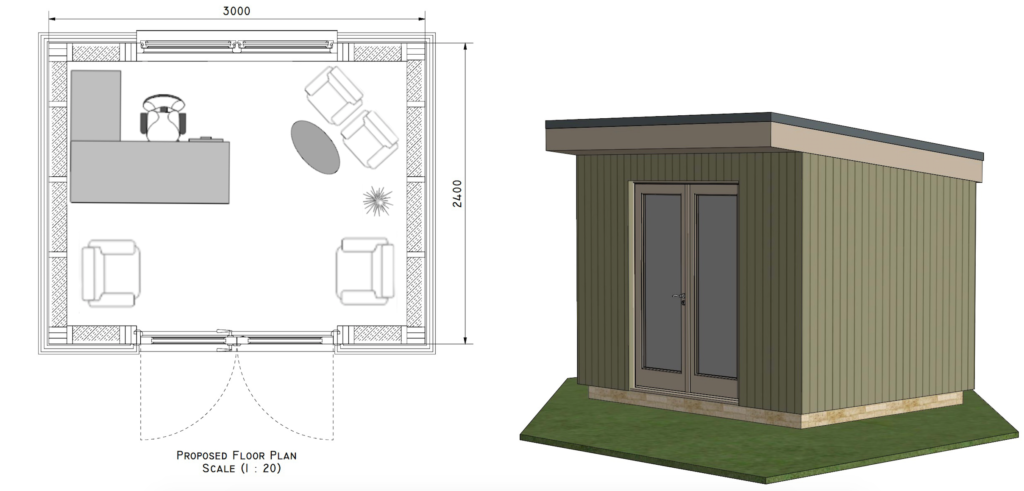
If you wish to discuss your ideas or simply want to find out more about planning your garden room, please contact our professional and friendly design team who will be happy to assist.
