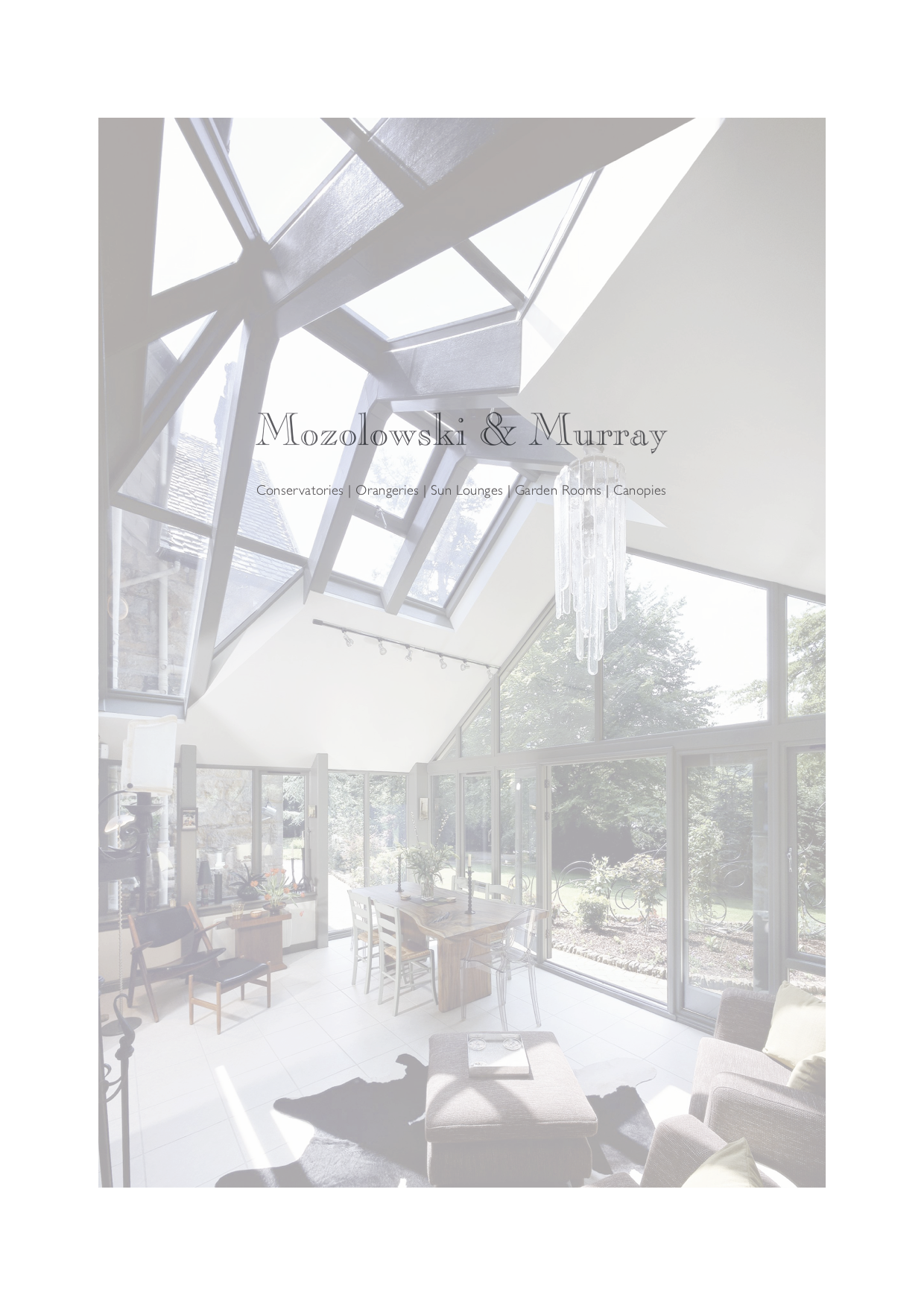Discover the unique advantages of the Rannoch garden room, expertly designed to offer you a stylish, functional, and hassle-free outdoor retreat. Carefully pre-designed to maximise comfort, insulation, and aesthetic appeal, the Rannoch features elegant side windows or glass panels, allowing natural light to flood the space while enhancing its connection to your garden. Enjoy the benefits of a bespoke build without the need for a full design process, with transparent pricing that ensures you know the cost upfront, making it easy to plan your investment with confidence.
With high-quality finishes, bespoke features, and a streamlined installation process, the Rannoch is ready to elevate your lifestyle. With all the benefits and extras outlined above, the Rannoch is perfect for work, relaxation, or entertaining, offering a versatile garden room that seamlessly combines durability and style. Its distinctive side glass panels add a touch of sophistication, creating a bright, inviting space that enhances both the value and enjoyment of your home.

